Visit from Germany in Park Central
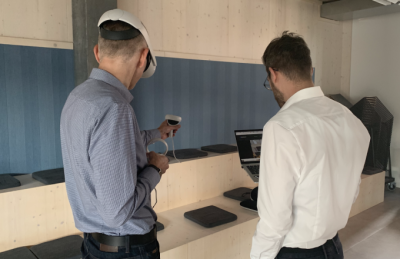
Visit from Germany: Last Tuesday, September 6, the exchange with the Forum Digitale Technologien Deutschland took place at Park Central.
New member: smartconext
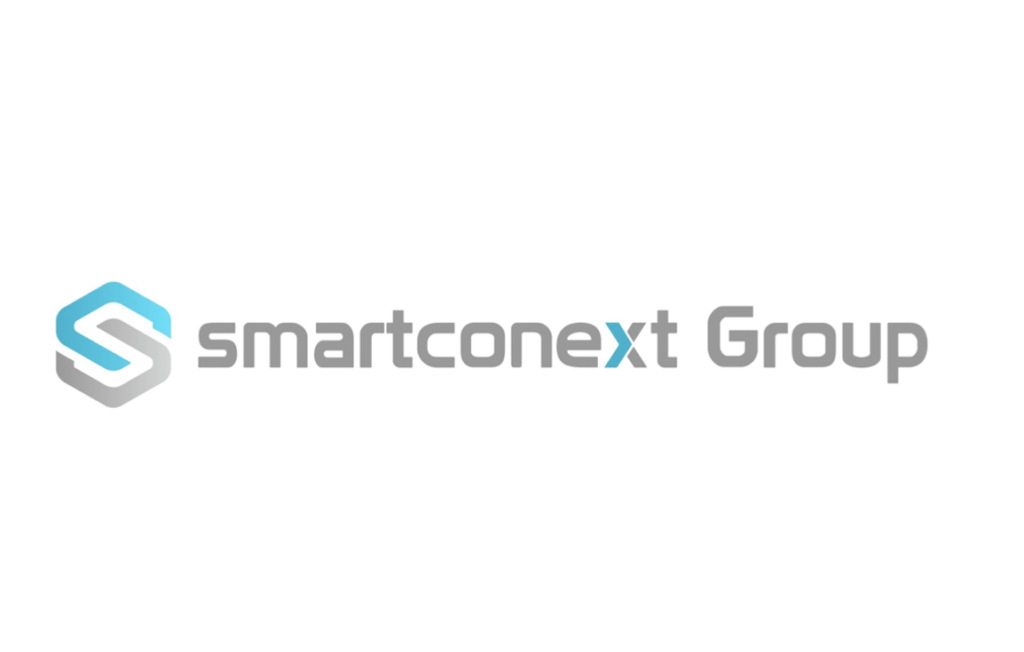
Welcome to our new member smartconext, which has moved its head office to us in the park!
New member: beeboard
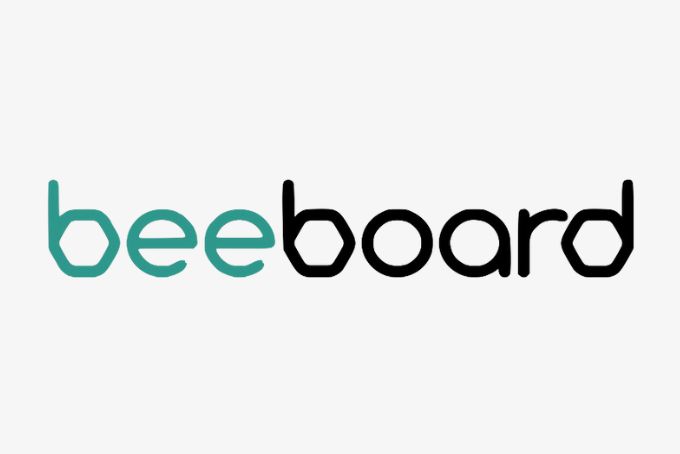
We are happy to welcome beeboard as a new member in the park!
BUILDing360.cockpit: Digital twin retrieves real-time data

Improving building operations and saving energy thanks to BIM and IoT The BUILDing360 portal developed by HHM enables digital planning, construction and management. The current project is working on the cross-location monitoring of buildings with BUILDing360.cockpit using the example of the digital twin of the Innovation Park Central Switzerland Rotkreuz. The cloud-based networking of the building information model with IoT sensors from a start-up and building automation elements is making building management and monitoring a reality.https://www.youtube.com/watch?v=hojoShSqeLg Initial situation Building management requires complete and up-to-date data that can be displayed in a spatial context. Through the cloud-based networking of 3D building information models (BIM) with asset management databases, building automation systems, IoT sensors and geoportals, the BUILDing360.cockpit portal enables cross-location monitoring and optimization of the real estate portfolio. The core of the application is the customer's desire for cross-portfolio information transparency with a "data-at-the-center" approach that clearly regulates data and access sovereignty. Objectives & technology The aim of the project is to develop a cloud-based application at the level of a minimum viable product (MVP) that uses two realistic application scenarios to demonstrate the benefits and added value of digital building models in the management of a real estate portfolio. The solution is based on the technologies Autodesk Forge, Amazon Web Services (AWS) and ThingDust IoT. Procedure & solution The focus is on the creation of the digital twin of the Innovation Park Central Switzerland based on the BUILDing360 building component system, including furnishing, materialization and enrichment of manufacturer data as well as the creation of the web application with dashboard, IoT integration, model viewer, query and analysis tools. Two scenarios were implemented: Using IoT sensors to plan the conversion in the digital twin Using IoT sensors to identify and rectify faults in building operation Learnings & results The MVP represents a showcase of a building information system based on a specific object (IPZ) that can be experienced both digitally and in real life. The application can be accessed online. Project management: Matthias LiechtiHead of BIM competence field+41 79 744 41 72matthias.liechti@hhm.ch Anastasiya BosovaProduct Management BUILDing360+41 78 825 13 85anastasiya.bosova@building360.ch
Connectivity in the building (KiG)
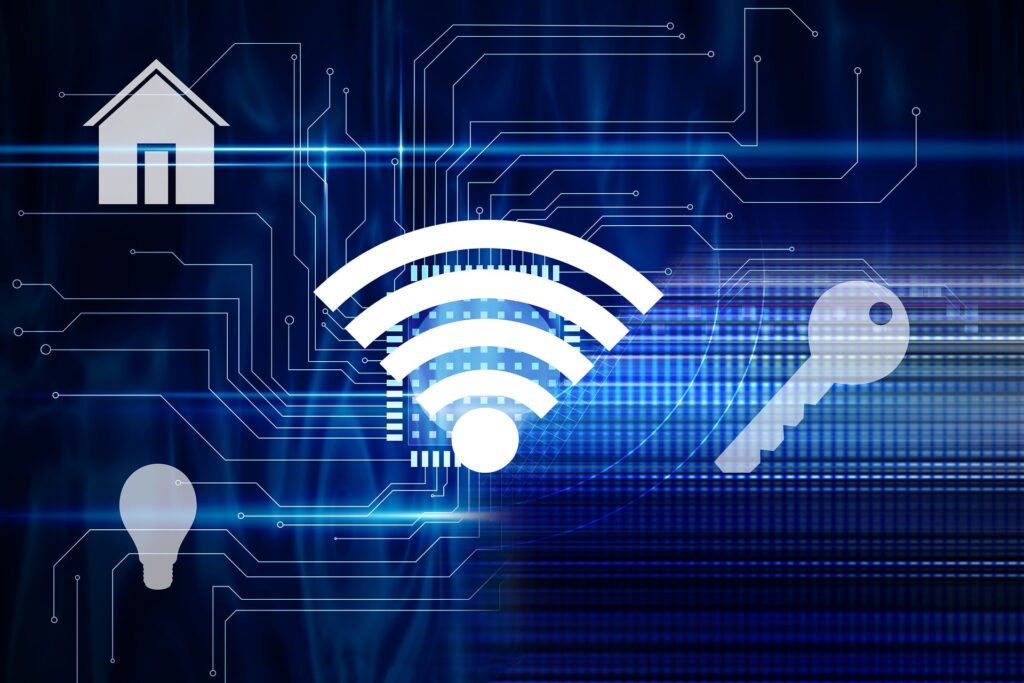
The "Connectivity in buildings" project has set itself the goal of increasing energy efficiency by improving the interaction between individual trades, disciplines and technologies through digitalization. Buildings are an immensely important area when it comes to achieving climate targets and using energy efficiently. Digitalization offers an important tool for this and can improve the well-being of residents. In order for it to contribute to the climate and energy targets, the interaction between the individual trades, disciplines and technologies must be improved. This is the aim of the "Connectivity in buildings" project. The results should advance digitalization in the building sector and help to leverage its potential. Background. Digitalization in buildings and sites is progressing rapidly. Be it through new technologies such as IoT, BigData, artificial intelligence, BIM, etc. or due to the incentives of new framework conditions, such as the Energy Strategy 2050 or the revision of the CO2 Act, which aim, among other things, to decarbonize the building stock. To ensure that the new technologies can be used to achieve the desired goals, fundamental questions about interoperability, data protection and cyber security - which are increasingly acting as barriers - must be asked. Existing barriers to system integration should be identified and addressed in a practical manner. Interdisciplinary cooperation between the individual trades, disciplines and technologies must take center stage in order to achieve the desired quality, security and effectiveness in the use of technology. As part of the "Connectivity in buildings" project, existing specifications such as standards, norms and guidelines are analyzed for existing gaps, overlaps and ambiguities and the necessary overview of the complicated standards landscape (big picture) is provided. Where possible, existing international standards and regulations are also taken into account. The interests of all relevant stakeholders and in particular the building operators are just as important as the technology and are identified in a market and needs analysis on the topic of connectivity in buildings. They are compared with the existing regulations and influencing factors and the consequences in terms of gaps and necessary regulations are derived from this. A guideline based on the project results should combine existing requirements into a comprehensible whole and supplement them where necessary. It should serve as a viable basis for improving a cross-disciplinary understanding of digital functions and processes between the trades, disciplines and technologies in the building and strengthening networking within the stakeholder groups. Objectives. - Creation of a market and needs analysis on the topic of connectivity in buildings in collaboration with the building sector - Recording of existing findings and creation of an overview on the topic of connectivity in buildings (big picture) - Identification of the need for action to achieve the desired target state - Creation of an initial draft of the guidelines - Promotion of interdisciplinary collaboration and networking between the individual stakeholder groups in the project (building investors, owners, operators, planners, integrators, technology manufacturers) Output. A map (big picture) is to be developed as an overview of all relevant contexts (standards, labels, specifications, programs, projects, initiatives, etc.) on the topic of connectivity in buildings and a guideline "Connectivity in buildings" with corresponding recommendations. Project partners. INEXTR GmbH bestec AG Empa University of Applied Sciences Northwestern Switzerland SmartGridReady IoTReady Switzerland Innovation Park Central HSLU BELIMO Automation AG Software AG BuildingMinds GmbH Siemens Schweiz AG Schneider Electric Schweiz AG ENGIE Services AG Griesser AG Planzer Transport AG Roche Diagnostics GmbH Microsoft Schweiz GmbH bonainvest Holding AG / bonacasa AG Helbling Technik Bern AG BKW Swiss Life Asset Managers Contacts. Daniel Stauffer Technology Broker IG KiGdaniel.stauffer@inextr.com
Our community platform jointcreate.com

Discover the interactive co-creation platform for our innovation community. Jointcreate is the platform for our community to make open innovation a success. We put your project idea in the spotlight and connect you with experts to realize your project idea together with you. You also have the opportunity to submit your idea specifically to a call for proposals. The Message Stream provides you with all the latest information on new projects, calls, posts and community activities. Discover the platform and register to become a more active part of the community. Project news. September 2021: Jointcreate will receive support from AI in the future! We are developing a recommender system together with HSLU Informatik. September 2021: Our student team has created a valuable project work for our business plan. July 2021: We receive the second tranche of funding from the Zurich Metropolitan Conference and are allowed to present the project result. April 2021: We complete the first project phase and are proud of an active community and great platform March 2021: The NTN Innovation Booster Block Chain Nation Switzerland is launched on jointcreate.com January 2021: The NTN Innovation Booster Energy Lab becomes the first large community on jointcreate.com January 2021: The platform goes live! Visit www.jointcreate.com December 2020: Testing is in full swing. The project team meets regularly to discuss the current status and further steps. November 25, 2020: In a workshop, the needs of representatives of the public sector were collected and the platform was presented. November 19, 2020: Test operation has begun. The project team and a selected group of test users are continuously testing the platform and its functions and providing valuable feedback for further development. November 6, 2020: The platform and its functions are increasingly taking shape. The circle of partners is constantly expanding. September 16, 2020: We already have CHF 31,500 in pledges for third-party funding. August 15, 2020: We already have CHF 25,000 in pledges for third-party funding! July 22, 2020: We have secured the domains www.jointcreate.com, www.jointcreate.ch and www.jointcreate.org July 10, 2020: The front end enters the design phase. July 2, 2020: The Metropolitan Conference has pledged CHF 50,000 in funding. A further CHF 50,000 will be contributed if third-party funds of the same amount are raised. Become part of the open innovation community and register here now! jointcreate impressions. What was the starting point? Many innovative companies and institutions enrich the Swiss economic area and contribute to Switzerland's first place in the innovation ranking of the Global Innovation Index. In order to maintain this top position and create added value for a global society, cross-organizational innovation is becoming increasingly important. The increase in complexity and speed as well as the rapid pace of technological change make this indispensable. Switzerland already has a comprehensive innovation ecosystem. We have ten universities, two Federal Institutes of Technology, various universities of applied sciences and other private research institutions that work closely with industry. This ecosystem has been further expanded through the creation of Switzerland Innovation with the regional innovation parks. The innovation infrastructure is currently strongly focused on "hardware" - buildings, laboratories and other innovation-promoting infrastructure. An integral, digital and open portal for digital networking and collaboration is missing. We want to change this and digitally expand the Swiss innovation infrastructure with an open Joint Innovation Portal. What goals are we pursuing? Development of a cloud-based community platform that unites all innovation stakeholders. People, projects, tenders, institutions and events will be digitally connected faster and in a targeted manner beyond their existing boundaries. The platform does not replace physical collaboration, but extends it. The platform makes it possible to present people, projects, organizations and events related to joint innovation in an attractive and interactive way. The platform enables the identification of joint challenges and provides them with resources. The platform makes it possible to guide joint innovation projects through the various phases of the innovation process - always tailored to the needs of the users. Outlook and next steps. The platform is constantly being developed further. We are currently expanding the platform with specific requirements in order to network research institutions more quickly and easily. We are also developing a recommender system to provide accurate information in the future. Join us today! Contacts. Adrian Bachhofen VRP bbv Group AG adrian.bachofen@bbv.ch +41 41 429 01 12 Sem Mattli Switzerland Innovation Park Central sem.mattli@building-excellence.ch +41 41 531 13 21 Project Team Sem Mattli Sem Mattli Innovation Park Central Switzerland Adrian Bachofen Adrian Bachofen bbv Software Services AG Alexander Steinecker Alexander Steinecker CSEM Reto Largo Reto Largo Reto Largo NEST / Empa Michele Kellerhals Michele Kellerhals Lucerne University of Applied Sciences and Arts Project sponsor Project partner
Smart Energy Home
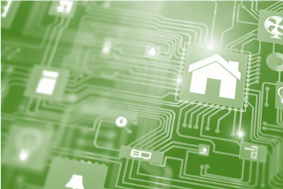
Opportunities for intelligent buildings through the new Energy Act Every building is part of the energy ecosystem. Self-production and consumption play a key role in the planning and use of buildings. The new legislation brings new opportunities but also challenges for the members of the Innovation Park, which are being worked out on an interdisciplinary basis as part of a Smart Energy Homes working group. With the first package of measures for Energy Strategy 2050, the Energy Act was completely revised as of January 1, 2018 and self-consumption was newly regulated. As a result, new opportunities are on the horizon, which were examined and evaluated as part of the project, with the hope that these interdisciplinary findings can be incorporated into future products or offers. Objectives New business opportunities thanks to ZEV. How can self-consumption be optimized even more? This can result in a business model, but also a more stable electricity grid and thus a more stable supply, but also a smaller ecological footprint through the stakeholders involved. Results The project produced findings on three key topics, which were explored in greater depth. Self-consumption increases thanks to mergers, if this is permitted by regulatory/legal framework conditions. Due to the low electricity tariff for a ZEV, the PV system may have to be operated uneconomically, as the production costs are higher than the output tariffs. In order to operate a ZEV, only the minimum size of PV system required would therefore be installed. However, depending on the cost degression for larger systems, it may be possible to realize a medium-sized system at similar costs. With a performance price, a ZEV can achieve lower annual costs than without a merger. However, this depends on the additional costs incurred by the ZEV and the respective electricity tariffs. Capacity prices also offer incentives for load management of peak loads. Poster Project team Andreas Rumsch, HSLU T&A Ernst Dober, V-ZUG Ovidiu Petrisor, HHM David Schacher, WWZ Urs von Burg, WWZ Christof Glockengiesser, Alfred Müller Reto Herger, ewl Claudio Marti, ITZ Thomas Laux, Zug Estates Reto Kuhn, ewl Erwin Schaller, CSEM Carsten Wemhöner, HSR Martin Müller, HKG Engineering AG Dominic Jurt, Basler & Hofmann Andreas Bittig, V-ZUG.
Autodiagnosis

Buildings become comparable through a feel-good index The vision of the project was to make buildings comparable through a feel-good index. The index is to be calculated from room and user data. The background to the topic was that health and the indoor climate are often the focus of attention, but there is currently no way to measure and certify them objectively. Project objectives Develop components of a wellbeing index Determine sensors, transmission technology and evaluation Create prototype and initial experience with measurements Project description Under the heading of benchmarking for buildings, the "Autodiagnosis" working group investigated whether a building can independently examine and decide how the occupants feel inside (self-diagnosis). As a first step, possible factors influencing well-being were identified. These are divided into factors that can be measured with sensors (quantitative) and those that cannot be measured with sensors (qualitative). The quantitative factors include, for example: temperature, humidity, CO2 content, odorous substances and particles, brightness and light color, people density and sound. The following qualitative factors were recorded: location, materialization, culture, personal health level, stress, sensations and fitness. In an accompanying student project, a prototype was developed that uses various sensors to measure most of the quantitative factors. The qualitative factors are collected via a touch display. The evaluation is carried out via a cloud solution. The prototype was set up in two phases in the Department of Computer Science and user feedback and the measured sensor values were recorded. An initial "wellbeing index" was calculated by evaluating the correlations between the measured values. This was verified in a second phase. The project has shown the possibilities offered by today's sensors and IoT (Internet of Things) devices. However, correlations between visualizations of an index and user reactions also became apparent. Further research activities could follow here. At the same time, the working group considered possible business models. It became clear that there is a conflict of interest between the stakeholders of a building and that there is hardly any willingness to pay for such measurements. Results Definition of autodiagnostics An overview of possible influencing factors for well-being in buildings and selection of relevant factors for the prototype. Measurement methods (sensors and qualitative measurement options) Possible applications for the feel-good index prototype based on a Raspberry Pi, various sensors (temperature, humidity, CO2, particles, brightness, light temperature, Sound) and user feedback (UI) Analysis of the correlations between user feedback and sensor values Definition of an initial wellbeing index Contact Tim Weingärtner, 041 757 68 20, tim.weingaertner@hslu.ch Project team Roland Achermann, bbv Sibylla Amstutz, HSLU T&A Lukas Arnet, Siworks Patrick Blaser, Condair Marco Frühauf, Otto Fischer Christian Hänggi, Steinel Stefan Ineichen, HSLU T&A Thomas Stadler, Bouygues Olivier Steiger, HSLU T&A Stefan Walker, Steinel Tim Weingärtner, HSLU I Melvin Werthmüller, HSLU I - student Lukas Arnold, HSLU I - student
BIM and IoT

Integrating sensor data into the BIM model The project group has created a prototype of a digital building model with internet-enabled devices (IoT) at the Innovation Park in Rotkreuz. The particular value of the open innovation approach lies in the functional prototype and the knowledge gained. The contributions of the participants from the company and university were based on their different backgrounds. Objectives We create an executable prototype (showcase) We connect IoT devices with the digital model (BIM) We create examples of evaluations (concrete applications) We make the information available in a suitable form (database, PC, smartphone, etc.) Project description With Building Information Modeling (BIM) and the Internet of Things (IoT), two topics were the focus of a project at the Rotkreuz Innovation Park, the technological development of which is being widely discussed. To tackle this challenge, six companies and the Departments of Computer Science and Engineering & Architecture at Lucerne University of Applied Sciences and Arts joined forces at the Innovation Park Central Switzerland and created a BIM-IoT prototype in workshops with the help of two students. The prototype was realized in six sprints. The aim of the joint process was to connect IoT devices to the BIM model in an executable prototype and to make the device information available online in the model. This prototype with its still limited possibilities, a so-called minimum viable product (MVP), is also a key element of the lean startup mindset. We build, measure and learn. In the case of the BIM-IoT prototype, imagine a room in which lamps, motion sensors and fire detectors are placed. The room in question is digitized as a BIM model on a screen, as are the IoT-enabled devices. The sensors of the devices in the room react to movement or smoke during the tests. Everything that happens with the appliance is immediately visible in the BIM model, as is the burning time of lamps, for example. The intended goal was achieved. The prototype was successfully tested in the Innovation Park. Results Prototype with Autodesk Forge, OpenHab, IoT devices (movement, fire, lamps) Video documentation of the results Interviews with fire department commander Riesch-Rotkreuz, Zug Estates, Siemens Student work Workshop at the Swissbau trade fair Several publications Lessons learned Currently still major problems with connecting IoT devices from different manufacturers. Autodesk programming interface (API) still at the experimental stage. The need for such solutions is there. Project team Urs von Arx, HHM Group Sandro Eugster, HSLU student Sandro Frey, hkg Basil Gähwiler, Dätwyler Philipp Hofmann, V-Zug Matthias Liechti, HHM Group Stefan Maric, HSLU student Giuseppe Russo, Otto Fischer Kilian Schuster, HSLU T&A Simon Schwarz, Otto Fischer Daniel Wechsler, Arcade Tim Weingärtner, HSLU I
BIM2Field
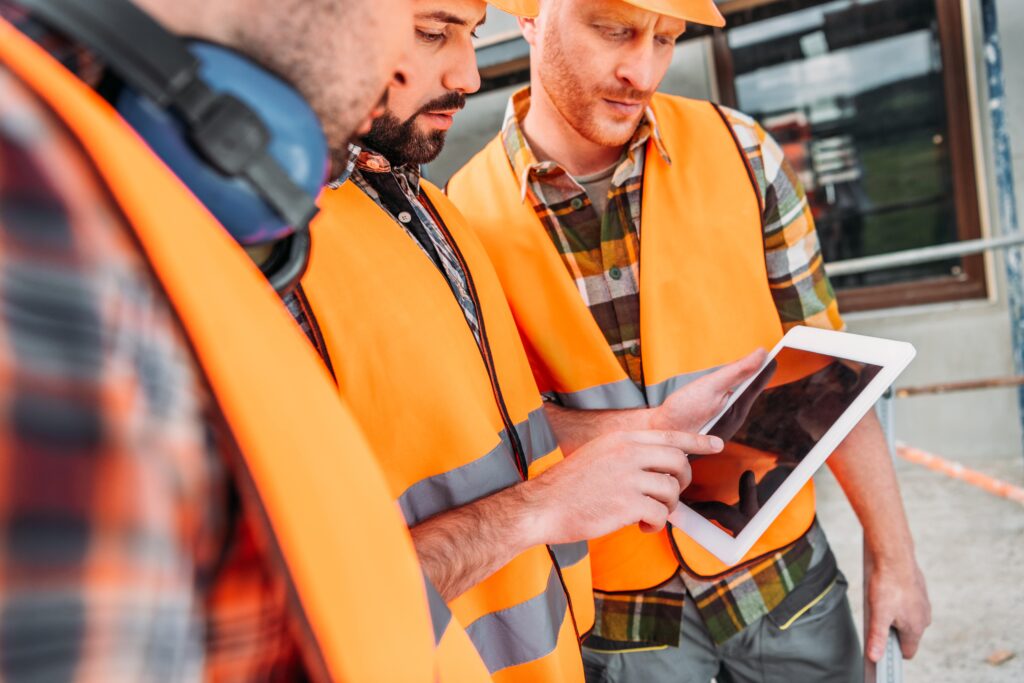
BIM2Field becomes reality The aim of the project was to seamlessly transfer an end-to-end BIM2Field workflow from the 3D model planning data based on the BUILDing360 component catalogs to the construction site. To this end, an end-to-end process was implemented at the Rotkreuz Innovation Park in collaboration with the Burkhalter Group and Leica, with impressive results and important findings. Initial situation A BIM2Field workflow for the electrical installation was tested together with the Burkhalter Group in the new construction of the Innovationspark Zentralschweiz in Rotkreuz, in which planning data based on the BUILDing360 component catalogs was seamlessly transferred to the construction site. By connecting the BIM model with the Leica iCON robotic total station, survey points are used directly for laser-assisted stakeout on the construction site. Procedure & solution By connecting the BIM model of the innovation park with the Leica iCON robotic total station, defined survey points of the digital components were to be used directly for the laser-assisted stakeout of the electrical contractor on the construction site - in contrast to laser stakeouts from 2D plans. The bidirectional data transfer between the BIM model and the stakeout device was carried out via Autodesk's BIM360 platform. An important basis for the procedure is that the digital electrical components are already equipped with marking points from the Revit model. What is currently a reality within the BUIL-Ding360 component catalog for the Revit electrical component families is also available for the first HVAC components. Learnings & results Various Autodesk technologies and platforms are used for the native implementation of the workflow from the digital model to the marking point on the construction site so that the digital value chain from the BIM model to the end device can be used as consistently as possible. The application on the actual object and the results achieved were impressive due to their accuracy. One finding was that the digital model is much more accurate than the built reality. Taking the built reality with its tolerances into account is part of good and sensible planning. Various Autodesk technologies and platforms are used for the native implementation of the workflow from the digital model to the marking point on the construction site, so that the digital value chain from the BIM model to the end device can be used as consistently as possible. The application on the actual object and the results achieved were impressive due to their accuracy. One finding was that the digital model is much more accurate than the built reality. Taking into account the built reality with its tolerances is part of good and sensible planning. Project management Matthias Liechti, BIM competence field manager, HHM 4U Daniel Wollenmann, BIM specialist, HHM 4U